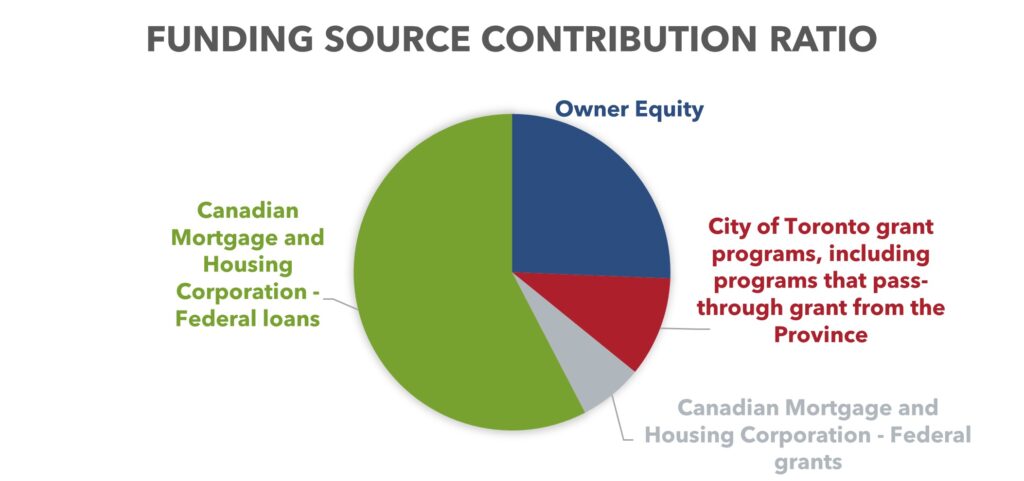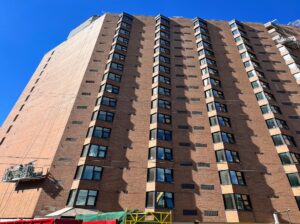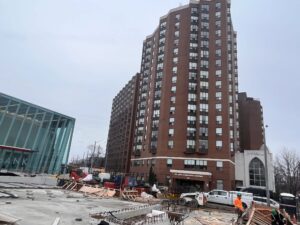Format
Project Profile
City
Toronto
State/Province
Ontario
Metro Area
Toronto
Project Type
Residential: Multifamily Rental
Location Type
Central Business District
Land Uses
Multifamily Rental Housing
Senior Housing
Keywords
Affordable housing
Energy-efficient
High-rise building
High-rise tower
Low-income senior housing
Multifamily rental residential
Retrofit
Senior housing
Date Started
2017
Date Opened
2023
St. Hilda’s Towers Inc. underwent a deep energy efficiency retrofit to improve the property’s efficiency, resilience, and affordability—and did so in a cost-effective, replicable manner for other high-rise multifamily assets in cold-weather climates. The project investment history is unique in that the owner had limited reserves and did not contribute to the retrofit at the onset. Facing challenges with repair backlogs and tenancy, the owner was at one point exploring disposition. However, they did not sell the building to the private market, and with partner support, opted to instead retain the property and engage in a holistic building renewal for the continued provision of affordable housing, having signed a contract for a not-for-profit housing provider to manage the residences for an extended period. This value proposition allowed government financing of the deep energy retrofit that included major upgrades to the heating, ventilation, and air-conditioning (HVAC), electrical, and plumbing systems for the full campus renovation of more than 330 units.
Additional co-benefits included modifications to support aging in place—namely, campuswide barrier-free upgrades to allow for accessibility for wheelchair- and walker-reliant residents, landscape enhancements aligned with the new Metrolinx Fairbanks Plaza, and shared space enhancement and expansion to support the established residents and their commitment to the St. Hilda’s community.
Site History
St. Hilda’s Towers Inc. is a nonprofit multibuilding senior living community in the Oakwood Village neighborhood of Toronto, Ontario, and is one of the city’s largest affordable housing providers. The three towers, located at 2339 Dufferin Street (Tower 1: 114 units), 800 Vaughn Road (Tower 2: 210 units), and 2353 Dufferin Street (Lewis Garnsworthy Residence: 144 units), are associated with a long history of affordability and community for the area’s senior population. Utility bills in social housing communities, and many older apartments buildings or towers, in Canada are included in the rent, so heat and water are paid by property management. At St. Hilda, the tenant electricity load is also included in the rent.
The buildings were constructed in stages from the 1970s to the 1990s. By 2016, the financial stress of the organization was evident by an increasing number of vacant units and the towers themselves in various stages of disrepair due to delayed maintenance and age. As the rent pool plummeted with the number of residents, so did the cash flow for necessary operations and maintenance. Instead of selling the aging buildings, which at that point were less than 60 percent occupied and requiring various amounts of daily care among residents, the organization originally applied for funding via the city of Toronto’s Tower Renewal Program, established to make building improvements and revitalize the surrounding community, but was quickly identified for a more holistic intervention by the City of Toronto’s Housing Secretariat. Working with the St. Hilda’s Board, the Housing Secretariat built a project delivery team including retrofit specialists ERA Architects and brought Provincial and Federal partners together to advance project funding.
Project Timeline and Key Stakeholders
Project construction value: $40 million
Area: 114,905 square feet (10,675 sq m)
Design duration: May 2017–May 2019
Construction duration: April 2019–ongoing (fall 2023 targeted)
Stakeholders:
- St. Hilda’s Towers Inc.
- City of Toronto Housing Secretariat
- ERA Architects
- Turner and Townsend Project Managers
- On-site property management, medical staff, and residents
Displacement Plan
At the outset of design, the resident displacement plan was prioritized to ensure that the communities’ senior residents were not only supported during design and construction but also part of the process as key stakeholders; it helped that the occupancy level was at 30 percent. Residents living in the community were consolidated in one tower while construction was mobilized on the second. Once full retrofit on the top floors of the building, floors 12 to 17, was completed, an occupancy permit was granted and residents were moved to the completed units while construction continued on the lower floors, and began in the adjacent tower. This staggered approach, instead of moving all the residents off site, allowed for a faster turnover. The phased occupancy approach required a detailed work plan and open communication between stakeholders, including the nonprofit owner’s board, municipal and federal partners, architectural team, third-party operations managers, active building property management and nursing staff, and the residents themselves.
As of spring 2023, construction is underway on the second tower and the first tower is complete. Residents have been living on site for the past year during construction with minimal impact, which is evidence that this phased plan has been a success. Furthermore, the retrofit has been designed to allow for continuous operation of shared ground-floor facilities, including a commercial laundry, in-house nursing services, and a central kitchen. This phased approach has allowed for construction to safely continue through the COVID-19 pandemic.
Improvement Plan
In addition to addressing the aging infrastructure and units in the towers, major energy efficiency improvements were included in the St. Hilda renovation plan. The baseline energy use has an important distinction: the community was built and operated from inception on 100 percent electricity.
Energy Efficiency
The improvement plan was intended to reduce energy use and greenhouse gas emissions as a design and construction requirement. Efficiency improvements included the following:
- Comprehensive HVAC upgrades include replacement electric packaged terminal air-conditioning (PTAC) ductless heating and cooling systems with high-efficiency variable refrigerant flow (VRF);
- Unitized energy-recovery ventilators individual to each unit, with direct ducting for fresh air supply;
- Modernized electrical system;
- Central low-energy cooling system for common areas;
- Complete envelope restoration, including window replacement with high-performance windows to improve performance and address pervasive water ingress;
- Increased insulation; and
- Plumbing upgrades (including full plumbing infrastructure replacement) with low-flow fixtures.
As modeled, the renovation will result in 36 percent energy savings, 30 percent reduction in greenhouse gas (GHG) emissions, and 39 percent utility cost savings. To note, similar measures in a gas-heated building would result in over 60 percent GHG savings.
Tenant Engagement
In addition to efficiency improvements, the project implementation highlighted feedback from on-site staff and residents on priorities for improvement, with accessibility and inclusivity being high on the list. The resulting modernization plan therefore includes new kitchens and bathrooms, with upgrades for accessibility and comfort. Plus, 20 percent of the units are designed to be barrier-free, including senior-friendly washrooms, reach-friendly kitchens, and gathering spaces designed for a range of activities and abilities. The community aspect of the towers was not ignored, and the improvement plan included exterior courtyard replacement, upgraded lobbies, shared terraces, rooftop amenities, underground parking, and elevators.
Sustainability through Phased Occupancy and Residents as Stakeholders
As mentioned, residents have been living on site for the past year during construction with minimal impact, which shows that the phased design and construction plan has been successful. This approach allowed for construction to continue safely through COVID restrictions and also allowed for continuous operation of shared ground-floor facilities. The phased approach was part of the construction schedule from the start and required all stakeholders, and skilled trades, to work together and stick to the sometimes-extended timeline.
High-Performance
For example, the design specified a higher-performance window. To ensure that the windows would function efficiently, multiple energy models were completed to incorporate solar exposure and in-unit temperature ranges (i.e., to account for possible overheating during the summer months). The installation required airtight construction, so the skilled trades needed to work together to understand and meet the design requirements. Advanced window technology has the added sustainability and resilience benefit of blocking up to 70 percent or more of the solar heat gain in the summer and reflects radiant heat indoors during the winter, ensuring that the interior spaces and units remain cooler in the summer months and warmer in the winter months.
Tenant Alignment
Another strategy implemented during design and construction was to include on-site staff and residents. The design team met with the on-site nursing and care staff regularly as part of the tenant engagement. All parties wanted to minimize construction waste, stick to the agreed-upon construction schedule, and adhere to the proposed upgrades and continuous operation of facilities. According to Graeme Stewart of ERA Architects, this process improved relations with on-site occupants and also served as a learning tool for the construction manager. There were no technical barriers during implementation, but there were significant opportunities for upskilling trades and construction management efficiency.
Community Focus
While the general scope, design, and engagement in the St. Hilda’s Towers renewal project prioritize a long-term stewardship plan, address repair backlogs, and enable the transformation of residential units to be more healthy, accessible, and climate resilient, they also highlight the strategy of community building, with occupants as stakeholders and support for senior residents, as a lever for sustainability.
Format
Project Profile
City
Toronto
State/Province
Ontario
Metro Area
Toronto
Project Type
Residential: Multifamily Rental
Location Type
Central Business District
Land Uses
Multifamily Rental Housing
Senior Housing
Keywords
Affordable housing
Energy-efficient
High-rise building
High-rise tower
Low-income senior housing
Multifamily rental residential
Retrofit
Senior housing
Date Started
2017
Date Opened
2023



