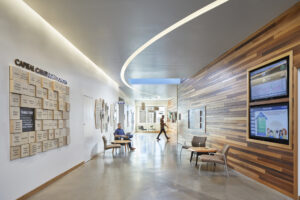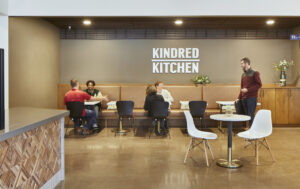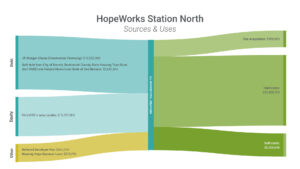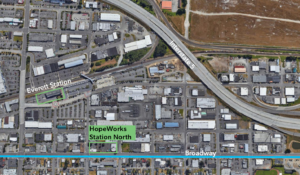Format
Deal Profiles
City
Everett
State/Province
Washington
Country
USA
Metro Area
Seattle
Project Type
Mixed Use
Location Type
Outer Suburban
Land Uses
Mixed Residential
Keywords
Affordable housing
Community engagement
Deal Profile
Mixed-use development
Renewable energy
Solar
Site Size
0.59
acres
acres
hectares
Date Started
2018
Date Opened
2019
Executive Summary
HopeWorks Station North is a net zero–ready development at which affordable housing, workforce development, and job training combine with innovative sustainability elements to improve the life of residents and help the planet. Owned by HopeWorks and Housing Hope, the mixed-use retail and multifamily housing development provides comprehensive housing, social services, and job reentry services for low-income, unhoused, and veteran populations. Beyond its sustainability components, the building is a leader in the “S” element of ESG (environmental, social, and governance factors) through community engagement and support for residents in the form of job training and career services. People with limited financial means and needing such services experience a disproportionate impact from climate change in terms of health effects and other impacts. This building showcases both practically and symbolically the importance of acknowledging those needs and taking the opportunity to address them. The goal of HopeWorks Station North was to take the operational energy savings from a net zero energy building and invest them back into programs for serving the needs of the residents and the community.
HopeWorks Station North is a mixed-use affordable multifamily building in the Everett Station District of Everett, Washington, about 30 miles north of Seattle. It is owned by Everett-based nonprofit HopeWorks, a job training program, and Housing Hope, a nonprofit that provides affordable housing and tailored services to reduce homelessness and poverty in Snohomish County. The building is three blocks from Everett Station, a regional transportation hub that offers train and bus service, and will add light-rail service in the future.
The proximity of the project site to Everett Station was seen as a catalyst for development. Historically, the surrounding area has primarily been home to strip malls and manufacturing warehouses, but the development of HopeWorks Station North proved a strong market exists there for multifamily housing and mixed-use development, which are key to maximizing the benefits of being near a public transportation hub. The proximity also promotes use of transportation alternatives, which can reduce environmental impacts and allow mobility for those who lack access to automobiles.
HopeWorks worked with the Everett Station District Alliance (ESDA) to make the Everett Station neighborhood more accessible for pedestrians and bicyclists. The building includes two bicycle repair stations on site as well as 89 bicycle parking spots. Residents can participate in the Earn-A-Bike educational program through Sharing Wheels, which focuses on bicycle basics to empower residents in bike purchases and maintenance. The project also improved the sidewalks that connect the building to the train station to support accessibility for all pedestrians.
Sustainability Goals
The project’s main sustainability goal was to achieve net zero emissions, a strategy that was prioritized and modeled during the design phase, and executed through use of significant embodied and operational carbon reduction features and on-site solar panels. Achieving net zero energy in addition to providing affordable housing requires dedicated community engagement through resident programming, which in turn raises the standard of excellence for affordable housing. Further, HopeWorks Station North was included in the International Living Future Institute’s (ILFI) Living Building Challenge Petal Pilot Program for Affordable Housing for its efforts in reducing energy use, improving water efficiency, and achieving sustainability goals.
Building Design
The building design process was iterative, engaging multiple stakeholders from the outset in improving and refining the design, including architects, civil and structural engineers, building management and operations personnel, the general contractor, subcontractors, and the local public utility. HopeWorks Station North has about 44,000 square feet of space, with 3,000 square feet dedicated to the Kindred Kitchen, a restaurant space that offers job training for low-income individuals. Another 10,000 square feet is dedicated to HopeWorks’ office space; the Community Hub, used for community meetings and events; and space for retail expansion. The remaining 31,000 square feet contains 65 units of affordable multifamily housing. The building also provides 95 structured parking spaces—65 percent underground and about 5 percent in spaces designated for electric vehicle charging.
In addition to the transit-oriented aspect of the project’s sustainability, green spaces and natural lighting were included to enhance resident well-being. A courtyard and community garden facilitate outdoor activity and a sense of community among tenants and residents, as well as provide a nature-positive environment that helps reduce the site’s net carbon emissions. This emphasis on green spaces directly connects the site with water, air, and soil while also creating a habitat for local flora and fauna.
The commercial lobby and café are used for community gatherings and art installations. Sustainable operations are visualized in this space on a digital dashboard that depicts the entire building’s real-time energy performance. Private dashboards available for tenants, residents, and building management provide detailed information by use, tenant space, and residential unit. HopeWorks also prioritized roof space for solar panels, having 531 solar panels installed to produce 194 kilowatts on the HopeWorks Station North building and adjacent buildings owned by the organization.
Provision of affordable and attainable housing was intrinsic to the project design. The intent to serve families, seniors, veterans, and formerly unhoused people led HopeWorks to the ILFI Living Building Challenge Petal Pilot Program for Affordable Housing. Project priorities expanded to include community engagement, such as that offered by the Kindred Kitchen café on site. Kindred Kitchen provides on-the-job training programs for HopeWorks Station North tenants and residents, as well as the surrounding community. The Community Hub serves as a ground-floor lobby, houses community meeting rooms and offices, and accommodates additional job training programs. HopeWorks Station North combines the extensive programs of HopeWorks and Housing Hope to provide services and support to residents with differing needs—services that include job readiness training and aid in finding and maintaining employment.
Affordable Housing in Snohomish County
In 2006, the Office of Housing, Homeless, and Community Development of Snohomish County joined with local stakeholders to create the Affordable Housing Production Plan, targeting the creation and preservation of affordable housing units in the coming years. HopeWorks Station North is part of this larger effort to address the need for affordable and attainable housing. In 2019, a Point-in-Time survey identified 1,116 people who were unsheltered, living in shelters, or living in transitional housing in Snohomish County. These people represented a broad range of demographic groups, but most notably people with disabilities, those who have not yet obtained citizenship, people of color, women, children, and youth. Knowing that the impacts of climate change hit underserved populations hardest, HopeWorks used the ILFI pathway that includes technical assistance to guide the sustainable development of HopeWorks Station North.
Achieving Net Zero
In June 2020, HopeWorks Station North achieved Leadership in Energy and Environmental Design (LEED) v4 Platinum certification, the highest green building certification offered by the U.S. Green Building Council, and was the first building in Everett to reach this standard. The building’s sustainability is dependent on operational energy savings through high-efficiency design strategies, renewable energy generation, reduction in embodied carbon, and tenant, resident, and stakeholder education. Using an energy model produced in the design phase, the project aimed for net positive energy for the residential components of the building through renewable energy generation and operational savings via design strategies. The energy model showed that if solar panels were added on all available roof space, the building should be able to produce at least 5 percent more energy than it consumes. The retail and other nonresidential spaces of the building were designed for energy efficiency but were not designed to meet net positive energy requirements.
The effort to reduce the operational demands of the building involved members of the design, construction, and management teams working collaboratively to reduce energy use. The building was a first adopter of innovative technologies like heat pump water heating and energy recovery ventilators (ERVs). Heat pump water heaters use electricity to move existing heat from one place to another rather than generate heat, making them two to three times more efficient than conventional water heaters. ERV systems exchange the energy contained in a space’s normally exhausted air and use that energy to treat incoming outdoor air and allow the exchange of humidity—a unique aspect of these systems. When warm air enters, the ERV system pre-cools and dehumidifies the intake air; when cool air enters, the system preheats and humidifies the incoming air. In addition to increasing energy efficiency, ERVs improve indoor air quality because they allow a path for excess moisture and contaminants to leave the space and fresh air to enter.
Other design components that help reduce the building’s energy demand include:
- LED fixtures, incorporating occupancy sensors in units and common spaces;
- Triple-pane fiberglass window frames;
- Energy Star–rated appliances, including refrigerators, dishwashers, heat pump clothes dryers, and stove ranges;
- Interior and exterior insulation;
- A tight building envelope design, tested to limit air leakage through compartmentalization strategies for the apartments;
- Open-air hallways, reducing the need to heat, cool, and light these common spaces;
- Energy-efficient cooking and refrigeration equipment in Kindred Kitchen;
- Smart programmable thermostats in the housing units;
- Low-flow water fixtures; and
- A below-grade, naturally ventilated parking garage that includes electric vehicle charging stations.
The project team met with solar photovoltaic (PV) contractors, the public utility provider, and the electrical contractor to design an energy generation system to maximize renewable energy production. The system includes 531 solar panels installed on the roofs of the building itself, the adjacent parking area, and some of the adjacent HopeWorks Station South building to meet, as designed, 105 percent of the building’s residential energy needs. The energy consumed is tracked using eGauge sensors.
Because the solar panel installation is the largest in Snohomish County, approval presented regulatory challenges. Regulators from the Snohomish County Public Utility District (PUD) and Bonneville Power initially wanted to consider the installation a “utility-size” array and regulate it as such, rather than a “consumer-size” array. After the arrays were broken down into smaller components assigned to separate uses and multiple meetings were held with the utilities, the final resolution was to view the project as a consumer-size array with fewer regulation, cost, and management requirements.
To further support the building’s sustainability enhancements, the Washington State Department of Commerce and its Sustainability Fund provided funding to subsidize the energy efficiency measures. From a utility bill perspective, the Snohomish Public Utility District (PUD) initially required that electricity used have a significantly higher cost per kilowatt-hour than the power received for electricity generation when using net metering. HopeWorks was able to negotiate with the utility so the project would be charged close to even rates for both in order to ensure net zero utility cost. Apartments and common spaces were all individually metered, and eGauge consumption data was provided via a real-time dashboard by unit, floor, and common area to measure consumption at a granular level. Even though residents do not pay a utility bill, the data collected adds to modeling and verification of the building’s energy consumption.
Challenges in Achieving Net Zero
Since its opening, the building has been consuming 10 to 15 percent more energy than the solar PV system is generating. Though residents are incentivized to reduce consumption, energy use is exceeding the originally estimates, in particular on plug load. One possible explanation for the higher resident use is the increased time spent at home during the COVID-19 pandemic. Also, though residents valued incentives like gift cards, competition with other residents to reduce use, and recognition for those with lower use—as well as support from management on understanding the building systems—in their daily lives struggling with mental health, job challenges, or family needs, sustainability is often low on the list of needs and not a priority.
For three years, HopeWorks tried to decrease energy use by increasing resident engagement and fine-tuning building’s systems, while offsetting some energy use with off-site renewable energy credits (RECs). However, it ultimately was determined that resources would be better spent on programs supporting residents in their day-to-day lives rather than on achieving net zero energy on site. The building is still significantly more energy efficient than if it had not been designed with net zero energy as the prime goal. However, the only feasible way to achieve net zero once the building was operational was to purchase a substantial amount of RECs—a solution deemed neither viable nor a priority given the other goals of the development and its programs.
Reducing Embodied Carbon
In addition to reducing operational carbon, HopeWorks Station North included strategies to address the embodied carbon associated with the manufacturing and transportation of construction materials and the construction phase. The project team minimized use of materials and specified reliance on local and natural materials where possible. For example, designing the circulation corridors to be open rather than closed minimized the enclosed footprint of the building, which in turn reduced the volume of materials used.
When use of materials could not be minimized, the team specified recycled, local, and low-carbon materials, and used these materials when they were available and within the budget. Forest Stewardship Council–certified wood cladding was used in the building lobby and street-level facade, and the upper residential levels were framed with wood rather than steel to prioritize a natural and carbon-sequestering material. At the street level, the parking stalls are covered by a steel canopy (and solar panels) rather than a concrete structure with high levels of embodied carbon.
However, while low-embodied-carbon concrete design was considered for the overall building, it was not maximized, and a disproportionately high amount of concrete was used for the garage and first two floors. Jon Hall, principal at Seattle-based architecture firm GGLO, noted that if his firm were to create this building again, it would consider mass timber and other low-carbon alternatives, and even using low-carbon concrete would have made a difference. In addition, healthy materials were included in the design and construction: the interior design team specified more than 40 Declare–labeled, zero-VOC, PVC-free, and Cradle to Cradle products.
Resident and Community Engagement
Because residents are crucial in the operation and energy savings of the building, HopeWorks Station North implemented education and engagement techniques for them. Access to data is a key component of these techniques, so educational displays and an energy performance digital display are available to all residents and visitors, showing real-time energy use and energy production at the building. HopeWorks also trains staff and residents of HopeWorks Station North in sustainability practices. This is supplemented by a resident-led “Green Team” that helps educate residents about healthy and sustainability and their role in meeting the building’s energy efficiency goals. Residents are taught about the smart thermostats in the units and simple efficiency measures like turning off lights when they leave home. The education program also covers recycling, gardening, composting, and low-toxicity cleaning. These programs are particularly helpful for those making the transition from homelessness. The Green Team has created videos and taken advantage of both in-person and virtual meetings to educate residents. Those highly engaged with sustainability in the building often see their dedication reflected in lower energy consumption.
and taken advantage of both in-person and virtual meetings to educate residents. Those highly engaged with sustainability in the building often see their dedication reflected in lower energy consumption.
An important aspect of the project was that the community was engaged very early in project design, specifically through a social investor campaign that attracted donors and investors whose beliefs aligned with HopeWorks’ mission of providing affordable and sustainable housing to community members in need. Members of the Everett Station District Alliance community and HopeWorks board members were also engaged throughout the design process on behalf of the community to ensure that its needs were met through the public spaces and culinary training facilities. A unique feature of this development is the social and career services provided to residents, especially when many recently experienced homelessness. Given the demographic targeted, affordability and stability were much larger factors in residents’ decisions to lease than were the sustainability features, which provided an opportunity for educational programs to explain the benefits of those features. The project team employed strategic marketing that highlighted the extra benefit provided by sustainability and achievement of net zero—residents not paying a utility bill. As of January 2020, less than three months after completion, all 65 multifamily units were leased, as was all built retail and office space.
Hub for Social and Career Services
As noted, the Community Hub is a central location for the project and the community. The Hub houses the social and career services provided to residents and highlights the real-time energy consumption of the building via interactive dashboards. The services are critical resources for those making the transition out of homelessness, but also aim to serve the broader community, which lacks skilled labor in the food service industry. The HopeWorks social enterprise programs provide training in both hard and soft skills to these underemployed populations—providing stability and living wages for them—as well as employees needed by local businesses. Several facilities offer job training: Kindred Kitchen, for culinary training; GroundWorks, for landscaping training; and RenewWorks, for furniture repair and retail training. Kindred Kitchen had been known as HopeWorks Café before it moved into the new HopeWorks Station North and expanded. Beyond the actual skills required in each of these fields, these programs teach basic skills needed for any job and stable housing, such as financial management and personal time management.
service industry. The HopeWorks social enterprise programs provide training in both hard and soft skills to these underemployed populations—providing stability and living wages for them—as well as employees needed by local businesses. Several facilities offer job training: Kindred Kitchen, for culinary training; GroundWorks, for landscaping training; and RenewWorks, for furniture repair and retail training. Kindred Kitchen had been known as HopeWorks Café before it moved into the new HopeWorks Station North and expanded. Beyond the actual skills required in each of these fields, these programs teach basic skills needed for any job and stable housing, such as financial management and personal time management.
As one resident described her experience, “Growing up, I experienced unspeakable violence and poverty. When I had my son, I fled home to protect him. We had nowhere to live except in my car. . . . Thankfully, a shelter eventually opened up. Now stably housed, I interned at HopeWorks. My experience there was life changing. I gained essential job skills and greater confidence. They helped me apply for work. . . . Today, I’m pursuing my bachelor’s degree with a goal of working for Chase corporate in communications after I graduate. Everyone trapped in poverty has untapped potential. They just need to be given an opportunity. HopeWorks gave me that.”
Financial Overview
Given the project’s combination of affordable housing and sustainability elements, a deep and diverse capital stack funded its development. The building was one of the first in Washington state to achieve an Ultra High Energy Efficiency grant from the U.S. Department of Commerce to facilitate installation of energy performance features. The grant offsets the incremental cost of implementing these energy efficiency measures—which totaled about $1 million, or 5 percent of the construction cost—proving that a nominal increase in spending can have a significant impact on energy efficiency.
The capital stack for the project involved 35 different sources coming together, including private social equity investors, some from the local community, and traditional debt financing. Construction financing from JP Morgan Chase totaled about $10 million and was supplemented by soft debt totaling about $3.7 million from the city of Everett, Snohomish County, the State Housing Trust Fund, and the Federal Home Loan Bank of Des Moines. As an affordable housing development, the project was able to use a 9 percent low-income housing tax credit, and federal solar credits totaled $13 million. A Housing Hope sponsor loan totaled $373,253.
Total costs were about $30 million, with site acquisition accounting for $900,000; hard costs, including construction and the cost of the general contractor, totaling $22 million; and soft costs, including design fees, legal fees, and insurance, totaled $6 million. HopeWorks has a long-term hold strategy in place for this building and has no plans to sell—partially because of funding requirements, and partially because of the social services it provides as part of this development.
Awards and Certifications
The energy efficiency, affordability, and other social programming at HopeWorks Station North gained many industry certifications and awards. In addition to being the first LEED Platinum–certified building in Everett, the building has also achieved the Washington state Evergreen Sustainable Development Standard certification. As noted, the project is part of the ILFI’s Living Building Challenge Petal Pilot Program for Affordable Housing, striving to achieve significant reductions in energy and water use, as well as other sustainability goals. In addition to certifications, the building won the 2022 ULI Americas Awards for Excellence in the Low Carbon Development category, the PCBC Gold Nugget Award of Merit for Best Innovative Energy Design in July 2020, and the ASHRAE Regional Technology Award in the New Multifamily category in 2022.
Lessons Learned
Though the project has been very successful in many ways from HopeWorks’ standpoint, the organization gained some lessons learned that it will apply to future projects. One of the biggest lessons was how important user and resident behavior it is to achieving sustainability goals. The project team had to adjust its assumptions on energy demand because even beyond the impacts of the COVID-19 pandemic, resident energy use was higher than expected—particularly in terms of increased plug load. The team also recognized that in addition to resident-led efforts like the Green Team, it was important to have a full-time staff for tracking data and training residents on sustainability and energy use to help mitigate some of the unexpectedly high use measured after building occupancy. Also, in response to recent innovations and industry interest in low-carbon materials, the design team would consider using low-carbon alternatives to traditional materials in order to reduce the embodied carbon impact of the project.
Project Information
Name of project and address: HopeWorks Station North 3331 Broadway, Everett, Washington 98201
Developer: Beacon Development
Property management group: Housing Hope (residential) and HopeWorks (commercial)
Interviewee: Jon Hall, GGLO
Property type: Mixed use (office, affordable multifamily housing, retail/restaurant)
Area: 44,243 total square feet (4,110 sq m)
Site size: 0.59 acres (0.23 ha)
Date started: May 30, 2018
Date completed: October 11, 2019
Location type: Suburban
Principal Author: Morgan Maloney
Format
Deal Profiles
City
Everett
State/Province
Washington
Country
USA
Metro Area
Seattle
Project Type
Mixed Use
Location Type
Outer Suburban
Land Uses
Mixed Residential
Keywords
Affordable housing
Community engagement
Deal Profile
Mixed-use development
Renewable energy
Solar
Site Size
0.59
acres
acres
hectares
Date Started
2018
Date Opened
2019


