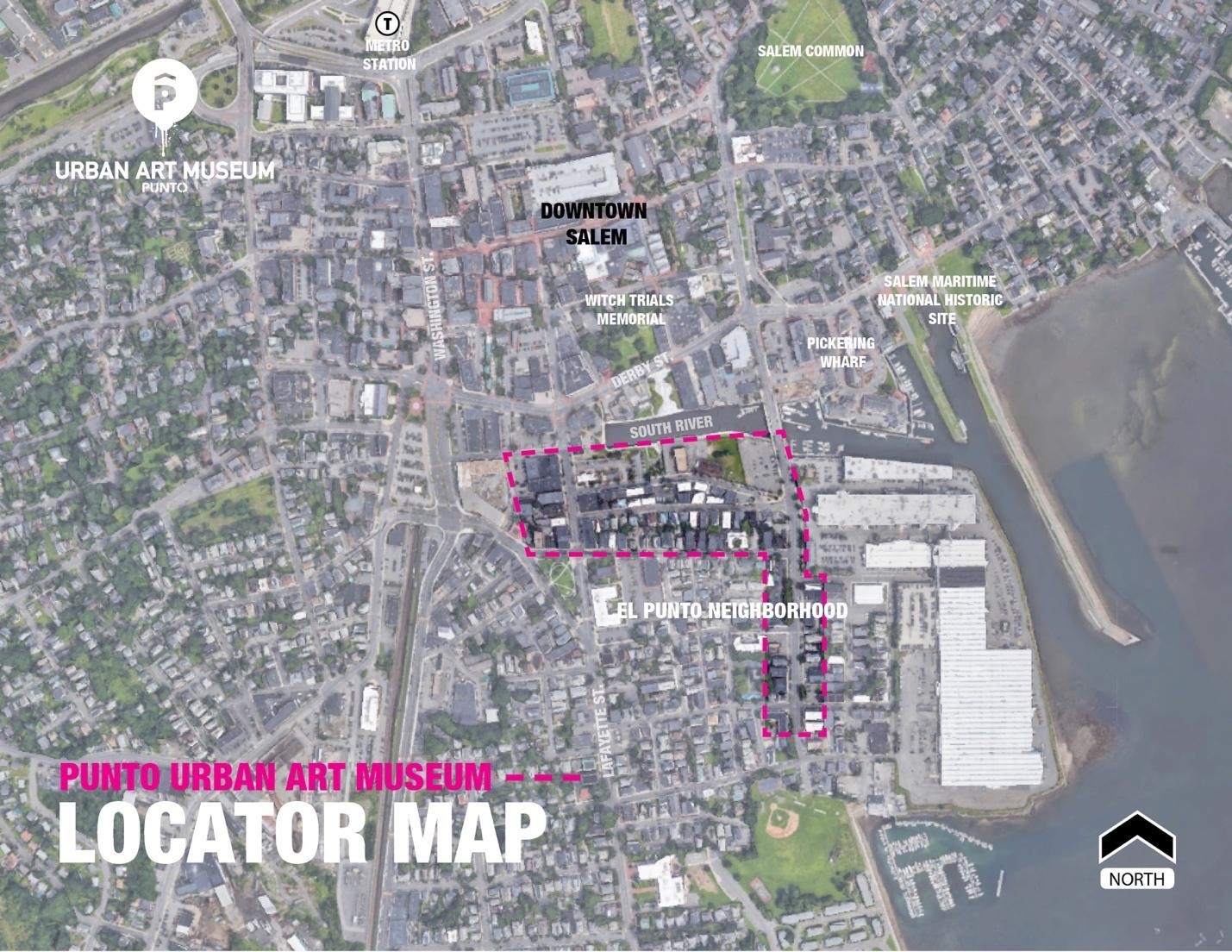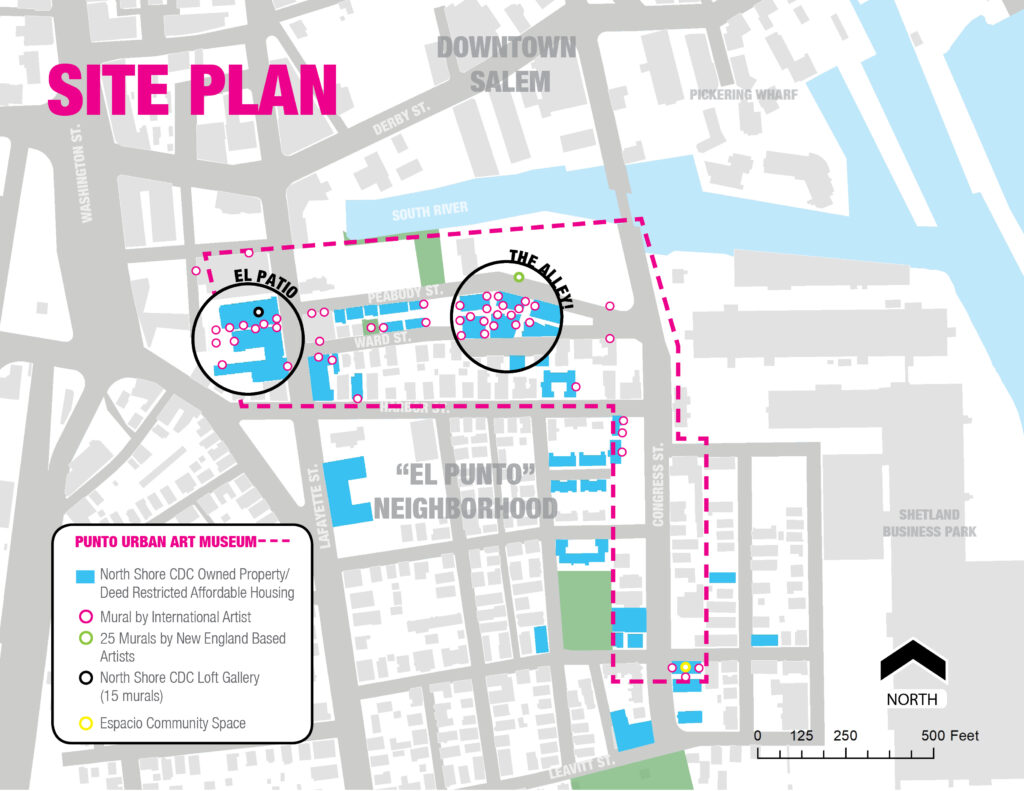Format
Full
City
Salem
State/Province
Massachusetts
Country
USA
Metro Area
Boston
Project Type
District/Corridor/Community
Location Type
Other Central City
Land Uses
Affordable Housing
Community Center
Health care facility
Housing
Multifamily Rental Housing
Park
Parking
Public Open Space
Recreation
Streets
Transitional Housing
Keywords
Affordable housing
Community development
Historic tax credits
National historic district
Neighborhood revitalization
Placemaking
Site Size
195
acres
acres
hectares
Date Started
2012
Date Opened
2008
[Project Summary] [The Site] [Planning] [Development] [Project Profile] [Under Construction] [Funded] [Permitted] [Financing] [Community Building] [Observations and Lessons Learned] [Project Information] [Interviewees] [Credits]
QUICK FACTS
Location
- Salem, Massachusetts
Project Type
- District/Corridor/Community
Site Size
- 195 acres
Land Uses
- Community center
- Health care facility
- Affordable housing
- Transitional housing
- Multifamily rental housing
- Park
- Parking
- Public open space
- Recreation
- Streets
Keywords/Special Features
- Affordable housing
- Neighborhood revitalization
- National historic district,
Historic tax credits - Placemaking
- Community development
Website
- http://northshorecdc.org
- http://puntourbanartmuseum.org
- Point Neighborhood Vision and Action Plan (in English)
- El Plan de Acción y Visión del Vecindario el Punto (in Spanish)
Master Developer
- North Shore Community Development Coalition
Predevelopment and acquisition sources
- Community Development Financial Institutions (CDFI) Program
Equity capital sources
- Affordable housing credits
- Low-income housing tax credits (LIHTC)
- State and federal historic rehabilitation tax credits
Debt capital sources
- Regional lenders
- Statewide public nonprofit affordable housing organization
- Tax-exempt bonds
Architects and engineers
- Davis Square Architects
- ICON Architecture
Project Summary
The Point neighborhood (also known as El Punto) is in Salem, Massachusetts, located on the Massachusetts Bay about 15 miles north of Boston. Long a settlement destination for new immigrants, the Point had faced a stigma of crime and poverty, creating an invisible division between the neighborhood and the rest of Salem. The North Shore Community Development Coalition (NSCDC), a 501(c)(3) nonprofit organization based in Salem, led a sustained neighborhood redevelopment that has addressed this division and created value. A collaborative community-wide planning effort for the Point neighborhood that started in 2012 resulted in the publication of Creating a Vision, Strengthening a Community: A Vision and Action Plan for the Point Neighborhood in Salem 2013–2020. The NSCDC and the Action Plan have been foundational in delivering a new vision for the neighborhood. The NSCDC renovated and modernized 35 buildings and 247 apartments from 2012 to 2022. Another seven buildings with 157 apartments are in progress as of 2023. At the same time, public and private investments in placemaking and public space in the Point—such as the outdoor Punto Urban Art Museum (PUAM)—have helped erase the negative perceptions of the neighborhood and revitalize the community.
The Site
Salem is a city of 44,500 residents (2020) located on the Massachusetts Bay. About 15 miles north of Boston, Salem is in the coastal region known as the North Shore. Salem is a tourist attraction, famous for the 1692 witch trials and has several landmarks relating to this history that draw over a million visitors each year. Every October, Salem is host to numerous Halloween and witch-related festivals and activities.
The Point neighborhood is alongside the Salem Harbor, on 195 acres a few blocks south of downtown Salem. The neighborhood is also known as El Punto, especially by the community’s many Latino residents with roots in the Dominican Republic and Puerto Rico. In 2020, the neighborhood was home to 3,373 people.
Just south of downtown Salem, the Point is east of Lafayette Street, south of the South River, west of Congress Street, and north of Chase and Leavitt Streets. “The Point” refers to a relatively flat point of land in the neighborhood geography between the South River and Salem Harbor.
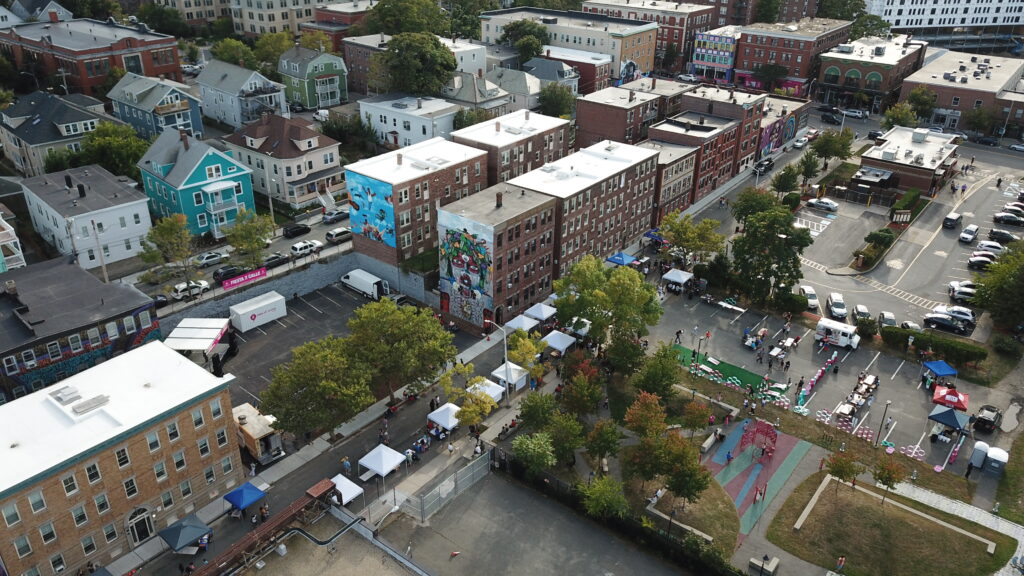
Background
The Point is distinguished from surrounding neighborhoods by its geography, density, and high proportion of brick multifamily housing. Community resources include rich architectural assets, a significant supply of affordable housing, immigrant-owned small businesses, easy access to Salem Harbor and public transit, and nearby Salem State University.
The neighborhood has a long and rich history. In the centuries before colonization, Indigenous peoples inhabited the region and called the area along the South River “Naumkeag,” an Algonquin word roughly translated as “fishing place.” The English arrived in the early 17th century, and the area quickly became a center for fishing and shipbuilding. In the 19th century, the Point became home to a large influx of French-Canadian immigrants, who worked in the local textile mills.
The Point neighborhood was devastated by the Great Salem Fire of 1914 that destroyed over 1,300 buildings, left more than 18,000 people homeless, and caused an estimated $15 million in damage. In response to the fire, a new fire code required that any building three stories or taller be masonry. The resulting buildings established a distinctive style that is an important aspect of Salem’s architectural heritage. Housing stock is predominantly three- and four-story multifamily structures built before 1940. A contingent of Salem and Boston architects and builders rebuilt the Point neighborhood with architectural styles popular during the period, including colonial, classical, and renaissance revival. Almost three-fourths of the buildings in the Point were constructed between 1914 and 1917, with an additional 20 percent completed between 1920 and 1930. In 2014, the area bordered by Peabody, Congress, Chase, and Lafayette streets was added to the National Register of Historic Places as the “The Point Neighborhood Historic District.”
Despite its proximity to a robust downtown, the Point has long faced a stigma of crime and poverty, creating an invisible division between the neighborhood and the rest of Salem. Challenges have included high rates of unemployment, drug addiction, and violence. As a result, the Point was often seen as a dangerous place to live. Although a 2012 analysis found that the Point neighborhood contained the highest number of recorded crimes in the city, this was actually a lower per capita crime rate than that of downtown Salem.
Neighborhood Character
In 2012, the Point’s population density was nearly triple that of the rest of Salem. Green space and open space were limited to a few small urban parks. Parts of the neighborhood had relatively small, walkable blocks, while other parts were oversized and difficult to navigate on foot.
The priority investment zone for the redevelopment effort focused on 17 streets in the neighborhood with larger buildings and where the NSCDC already owned a critical mass of properties, from Peabody Street in the north, to Salem and Chase streets in the South, and Lafayette Street on the west. In this zone, 86 percent of the land parcels were residential, 6 percent were commercial, 4 percent parking lots, and 2 percent mixed use.
A 2013 analysis of the investment zone found that 35 percent of the streetscapes were poorly maintained with cracked sidewalks and litter, and 37 percent were categorized as well maintained but with few amenities. Just 28 percent were well maintained, with trees, benches, and trash cans.
As of the 2010 census, the population of the Point neighborhood was 63 percent non-white, compared to the population of Salem as a whole, which was 75 percent white. A majority of the city’s foreign-born population resides in the Point. The country of origin for most of the Latino immigrants was the Dominican Republic, with other immigrants from Haiti and African countries. In 2012, at the start of the project, 20 percent of the neighborhood’s residents met federal poverty guidelines, compared with 11 percent for the city as a whole.
Planning
The neighborhood redevelopment effort has been led by the North Shore Community Development Coalition, a 501(c)(3) nonprofit organization based in Salem that invests in affordable housing, community engagement, economic development, small business assistance, and placemaking across the North Shore. The NSCDC is the largest nonprofit developer in the area and currently serves over 1,000 individuals in more than 400 affordable apartments. The NSCDC in its current form was established in 2011 with the merger of two smaller community development corporations, Beverly Affordable Housing Coalition and Salem Harbor Community Development Corporation.
The NSCDC launched a yearlong, community-wide planning effort for the Point neighborhood in 2012 in partnership with the Point Neighborhood Association. The NSCDC also approached the mayor of Salem for support and worked with city staff to write grants to fund additional planning capacity. This effort led to the addition of the Metropolitan Area Planning Council (MAPC) as a consulting partner.
The initiative aligned with the city of Salem’s goal to implement neighborhood planning after previous citywide planning activities, such as the 2010 Salem Five-Year Consolidated Plan. Extensive visioning exercises to identify and support local needs involved over 300 residents and businesses in collaboration with NSCDC, the city of Salem, and MAPC. The purpose was to build on recommended actions from citywide planning activities and provide context-specific information about the Point neighborhood. The planning initiative concluded with the release of a foundational document: Creating a Vision, Strengthening a Community: A Vision and Action Plan for the Point Neighborhood in Salem 2013–2020, also known as the Action Plan.
The Planning Process
To develop the Action Plan, the NSCDC reached out to a broad swath of neighborhood residents—including senior citizens, teenagers, small business owners, and community leaders. During the visioning process, the NSCDC held nine focus groups with members of the community in both English and Spanish. These meetings addressed what community members liked most and least about the neighborhood and explored solutions for improvement. According to Mickey Northcutt, chief executive officer of the NSCDC, “It was a new process for the city and the [North Shore] CDC.”
The NSCDC also introduced the Community PlanIt game, an online game developed by Emerson Engagement Game Lab. Players completed missions and answered challenges and trivia questions about the neighborhood. The NSCDC used the results of the game to design the first public meeting, as well as shape elements of the plan.
One major issue that the meetings revealed was a lack of meaningful opportunities for young people. On the surface, the city had many programs for young people, so this was unexpected. It turned out that the primary challenge was the lack of opportunities for young adults who could not find living-wage jobs after exiting high school. According to Northcutt, they were “not ready for the harsh world we financially operate in.”
Another major issue was the deep prejudice against the neighborhood related to perceptions of poverty, violence, and crime. Residents relayed stories such as how the negative perception of the neighborhood meant their children’s classmates would not come over after school. A hair stylist reported that prospective customers from outside the neighborhood would not come to her hair salon for services. According to Northcutt, the perception was that poverty equals crime. “Just because you are poor, it doesn’t mean you are criminal,” he observed.
Yet the Point residents knew that the neighborhood was a friendly place. It had a strong sense of community, and people chose to live there because of it. Thus, the Action Plan incorporated a goal to address the stigma and communicate positive stories.
The Action Plan
The Action Plan was careful to recognize assets and resources that already existed and set forth creative ways to use and improve those assets. The Action Plan identified several key goals for the Point neighborhood, including the following:
- Improve public safety for residents and visitors.
- Cultivate neighborhood pride and civic engagement.
- Provide resources and connections for job training and placement.
- Expand open space and offer quality recreational options for people of all ages.
- Increase affordable housing and economic development opportunities in the neighborhood.
- Develop sustainable infrastructure and transportation modes.
The Action Plan carefully described several specific targets to meet the neighborhood’s priority goals.
Safety and Security
Create a neighborhood where everyone feels safe, welcome, and respected.
- Add at least one bilingual police officer in the Community Impact Unit and in the bike patrols.
- Increase regular communication with the Salem Police Department and the Neighborhood Watch group.
- Improve lighting, signs, sidewalks, and camera surveillance. The NSCDC would install the cameras.
- Provide annual status updates from the Department of Public Works staff at the Point Neighborhood Association meetings.
Neighborhood Pride and Civic Engagement
Create ways for Point residents to become more involved in civic life and dispel misconceptions about the neighborhood.
- Adopt a “language access” policy to ensure that immigrants can access critical services, including municipal services and ballot accessibility.
- Host events by community-based organizations to connect residents with resources, health screenings, and business license renewals.
- Improve signage and landscaping in designated streets to make the Point neighborhood a more welcoming place.
- Create a Salem diversity task force to develop a municipal affirmative action policy and organize annual events and positive programming in the neighborhood.
Job Training, Job Placement, Education and Career Development
Improve education and job placement.
- Engage local organizations to survey resident job skills.
- Plan a job training program.
Environment, Open Space, Recreation
Enhance existing spaces.
- Support opportunities for residents to pursue athletic, educational, and creative activities in the neighborhood.
- Revitalize parks and program park activities such as games by the Latino Baseball League, block parties, a farmers market, and neighborhood cleanups.
- Plant trees, fix benches, and install lights throughout the neighborhood.
- Involve local partners such as the Parks and Recreation Department and community organizations.
- Create a community center.
Housing and Economic Development
Enforce regulations on housing quality and public health in the largest stock of affordable rental housing in Salem.
- Secure resources to improve diversity and quality of housing available in the Point neighborhood.
- Identify, purchase, and rehabilitate critical, blighted properties.
- Support designation of the Point neighborhood on the National Register of Historic Places to qualify the neighborhood for state and federal tax credits.
- Hold workshops for residents on topics such as fair housing law, tenant, and landlord rights.
Infrastructure
Improve the cleanliness of the streets, improve the experience for people using different modes of transit, and make improvements that increase safety and security.
- Install solar compactors and recycling bins on every block alongside the trash bins.
- Increase trash pickups and a street sweeping schedule in alignment with the neighborhood’s population density.
- Improve lighting to mirror the historic character of the area.
- Ensure that the Salem Storefront Improvement Program is accessible to business owners with limited English proficiency to help them improve building facades and historic corridors.
Advancing the housing and economic development vision outlined in the Action Plan, the Salem Point Neighborhood Commercial Corridors Revitalization Plan (2014) also proposed a series of goals and strategies designed to boost economic activity, housing diversity, and inclusivity in the Point neighborhood and better connect it with the rest of downtown Salem.
Development
The NSCDC is particularly active in the Point neighborhood and maintains deep neighborhood ties. Neighborhood leaders, residents, and small business owners have served on the agency’s board of directors over the course of the organization’s history.
The NSCDC was not only an experienced affordable housing developer but also an owner of 163 apartments in the Point when the Action Plan was released in 2012. The NSCDC renovated and modernized 35 buildings and 257 affordable homes from 2012 to 2022.
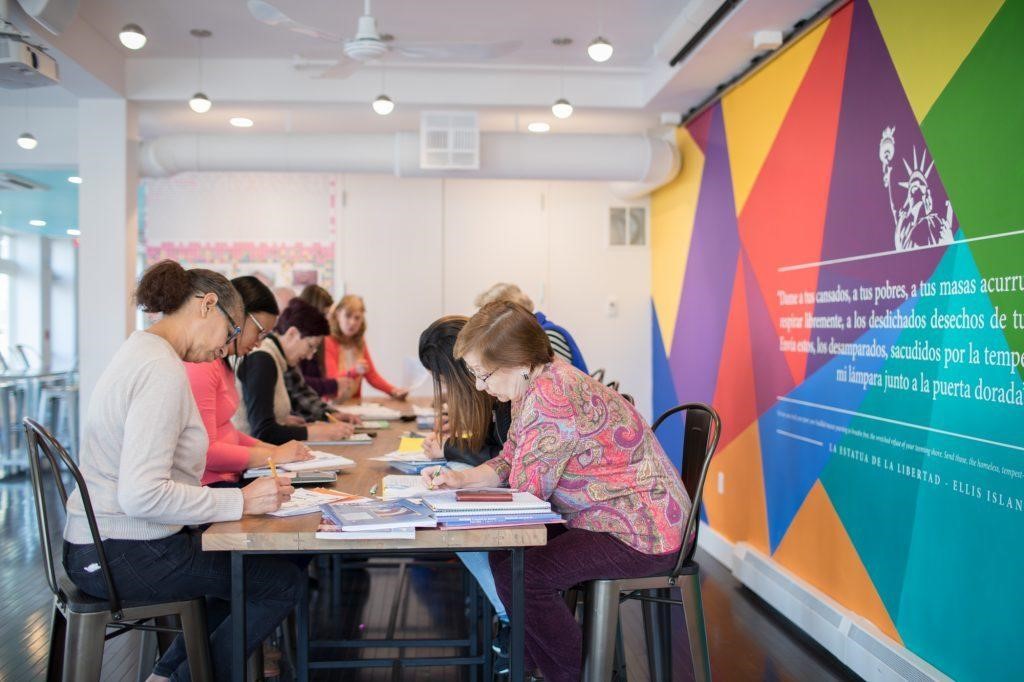
Espacio, a new 2,000-square-foot community center, opened in 2016. It offers resources such as free internet access, classes in English as a second language, financial literacy, immigration classes, tax preparation services, and a pop-up library. The community center provides a core resource to advance North Shore CDC’s community outreach programs.
By 2015, 11 historic buildings and 77 affordable units had been rehabilitated, as well as the new park.
Strategic Real Estate Investment
When the NSCDC began implementing the Action Plan, most of the residential apartments, owned by out-of-town investors, were not being maintained and had many code violations. “Any problem you can imagine, these buildings had it,” noted
David Valecillos, former senior project manager and director of design at NSCDC.
The NSCDC developed a housing strategy rooted in the direction offered by the Action Plan: to buy the most derelict properties and turn them into assets. To maximize the impact, they targeted highly visible buildings on specific street corners, properties near where small children played, and buildings that received the most police calls.
Zoning Context
The majority of the Point Neighborhood was zoned for multifamily residential (R3), and most buildings are residential duplex or multifamily dwellings that occupy parcels on less than one-10th of an acre. Current zoning specifies that lot coverage not exceed 35 percent with a maximum height of 45 feet. Multifamily development is allowed in the R3 district but requires a special permit by the local Zoning Board of Appeals. Due to the age of most structures, most are nonconforming to frontage and setback requirements specified in current zoning. R3 also permits multifamily development that includes a variety of commercial/retail uses by special permit, such as delicatessens, drug stores, bookshops, beauty parlors, professional offices, and restaurants.
The NSCDC has also used a comprehensive permit that allows additional development flexibility under Massachusetts Chapter 40B, a regional planning statute designed to support housing opportunities for low- and moderate-income households. Comprehensive permits issued under Chapter 40B allow streamlined approvals of mixed-income rental and homeownership housing, even when those housing proposals require waivers of local zoning. In this process, the developer applies for a comprehensive permit through the local Zoning Board of Appeals, which then handles the entirety of the planning review, substantially streamlining the permitting process.
Rehabilitation
Based in Greater Boston, Davis Square Architects Inc. performed renovations for most of the buildings owned by the NSCDC in the neighborhood. The firm’s work is 50 percent historic preservation; 85 percent of its work is affordable housing. Nearly all the buildings purchased by the NSCDC had major envelope and roofing problems. The windows tended to be leaking, and there was no insulation. Building rehabilitation included several measures designed to meet energy efficiency goals and support long-term affordability:
- Replacing the roofs with insulation;
- Replacing windows with energy-efficient models;
- Installing new mechanical systems and solar thermal hot water heating systems; and
- Updating plumbing and fixtures with low-water-use models such as high-efficiency toilets, showers, and faucets.
Given the age and neglected condition of many of the buildings, surprises such as rotted floors were not uncommon. None of the units were accessible to people with physical disabilities. To comply with current accessibility regulations, a certain percentage of the units had to be refit by moving walls and building ramps. Although some unit interiors were redone with new kitchens and bathrooms, the major work involved the building exteriors. Another challenge was doing substantial building upgrades in narrow streets with the units still occupied.
According to Darrell Aldrich, architect with Davis Square Architects, Northcutt was adamant about making the buildings and public spaces exceptional. Historic facades were restored and upgraded. Some of the buildings were restored to allow for ground-floor retail. Alleyways and street fronts were landscaped and cleaned. All public-facing doors were replaced with those of mahogany in the historic style of the building era. Aldrich stated that the most rewarding aspect of working with the NSCDC in the Point neighborhood was “taking the dilapidated buildings and making them gorgeous.”
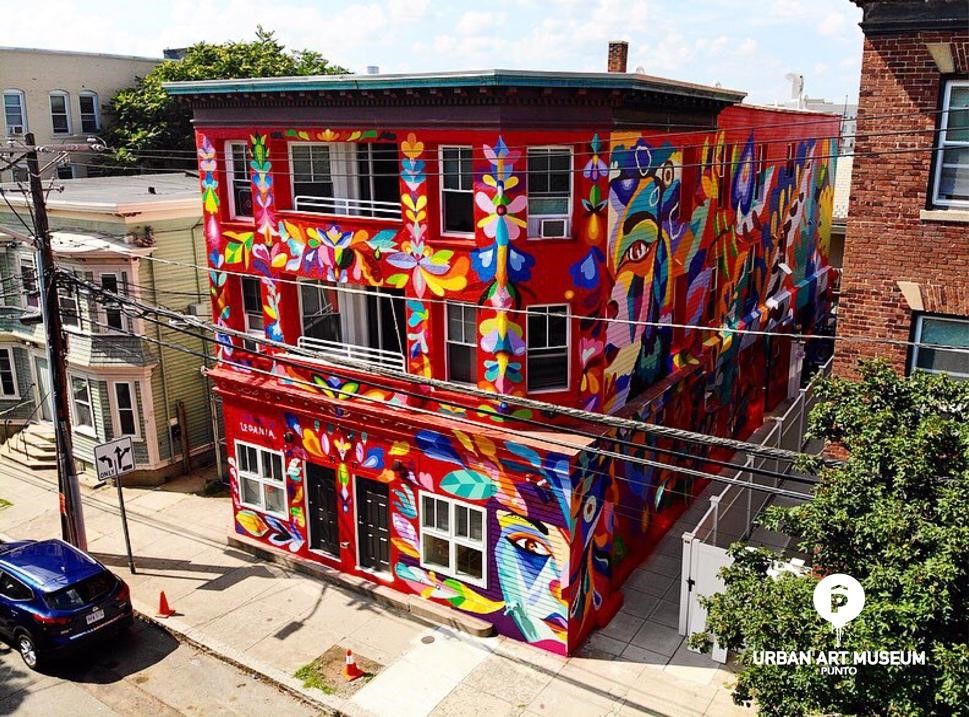
Housing Stability for Youth
During the development of the Action Plan, the NSCDC discovered that 70 percent of the youth it served was experiencing housing instability or homelessness. Harbor Crossing, located at 15–17 Harbor Street in Salem, prioritizes youth ages 18 to 24 who are aging out of foster care or currently experiencing homelessness. The residential building had originally housed adults of all ages, but with NSCDC’s rehabilitation of the property, the project was approved to give preference to youth aging out of foster care. Amenities in the 16 efficiency apartments include subsidized rent, extensive supportive services, and connections to community resources and social activities. The NSCDC has an in-house director for the program, who resides in a 17th apartment in the property. In addition, a social worker comes to the building twice a week.
Investing in Public Space
The NSCDC and the Point Neighborhood Association successfully advocated for the city of Salem to prioritize improvements in the Point’s infrastructure, resulting in over $3.5 million invested in parks, improved lighting and sidewalks, and renovation of all four neighborhood parks.
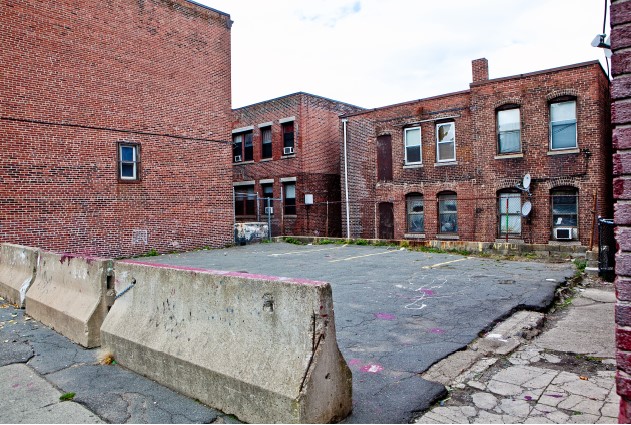
The NSCDC was also concerned about the safety and walkability of the neighborhood and engaged in several streetscape pilot projects with support from MassDevelopment’s Commonwealth Places placemaking program. With the proceeds from a Commonwealth Places grant, the NSCDC creatively painted the street and created parklets, integrating art painted on removable storage containers to cause cars to slow down to look at it. These activities, along with parklet events held along Lafayette and Congress streets throughout the summer, contributed to a pride of place that encouraged community engagement and participation in community cleanup events.
This street painting was one of the early activities that led to the evolution of the Punto Urban Art Museum. For many years, 15 Ward Street was a dumping ground and a hazard to neighborhood kids who played there. The NSCDC, collaborating with Mayor Kim Driscoll, convinced the absentee owners to sell it to the NSCDC for the cost of their 10 years of back taxes. The NSCDC then raised funds for the redesign and full renovation to become the Ward Street Pocket Park.
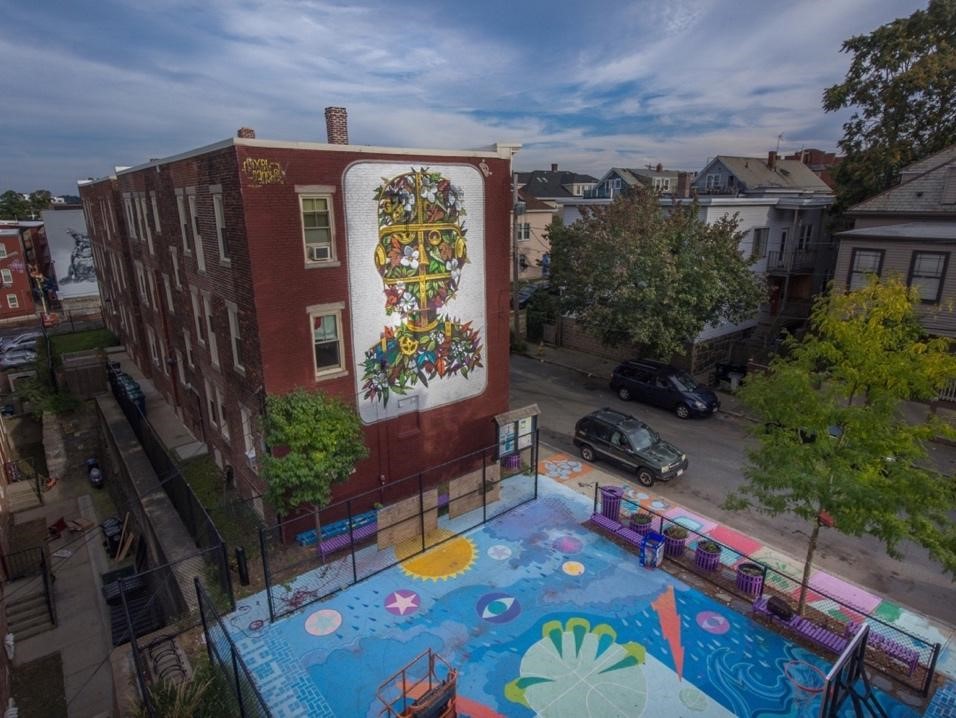
The Punto Urban Art Museum
Creative placemaking with the innovative Punto Urban Art Museum was a central part of the Point neighborhood revitalization effort. The NSCDC launched the public art project as a tool to help integrate neighborhoods, attract visitors, and create more resilient communities.
The NSCDC knew from the outset that it would prioritize public art on properties with a permanent affordable housing restriction, and its housing portfolio aligned with a very visible, yet very walkable, zone for public art. Many of the buildings
abut each other, with easy access to adjacent alleys. PUAM makes productive use of underused or undesirable spaces, improving quality of life and promoting walkability.
Started in 2017, PUAM is a walkable, curated open-air museum centered in three neighborhood blocks that features 100 public murals by international, national, and local artists. The murals, painted on the walls of affordable housing apartment
buildings and nearby businesses, are designed to bring more beauty into those spaces for the enjoyment of residents.
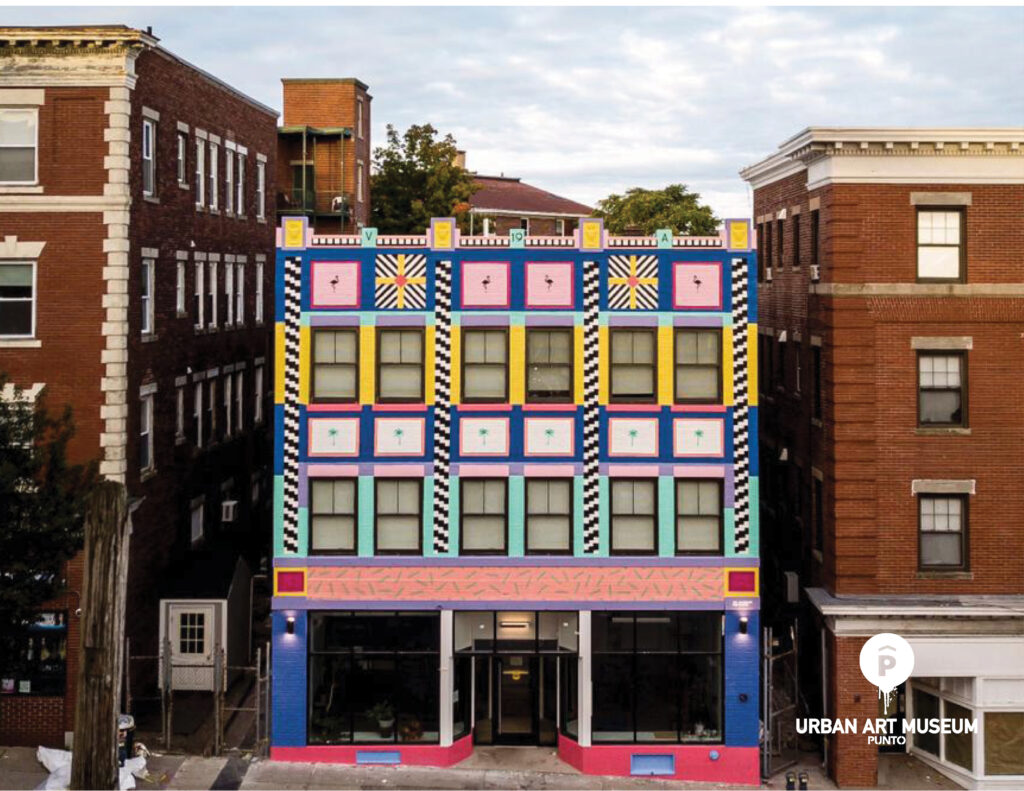
PUAM’s goals are as follows:
- To create a beautiful, uplifting environment for Point residents, particularly for children to grow up in;
- To celebrate the immigrant community and support the neighborhood’s residents;
- To break down the invisible divide between the Point neighborhood and the rest of Salem; and
- To attract visitors into the Point to experience world-class art.
PUAM’s educational programming uses the neighborhood as a platform to address topics such as racism, inequality, the history of redlining, and the immigrant experience. More than 5,000 students and 3,000 visitors have participated in educational tours since 2017.
PUAM includes indoor and outdoor public space for special events and resident use. The outdoor space includes what was previously a parking lot and is now used for seasonal exhibitions and festivals.
Murals adorn alleyways that were fenced off and closed when the project started. Now, the alleyways are well lit, safe, and attractive. A new public basketball court—with surfaces entirely covered with mural art—was built on a previously vacant parking lot.
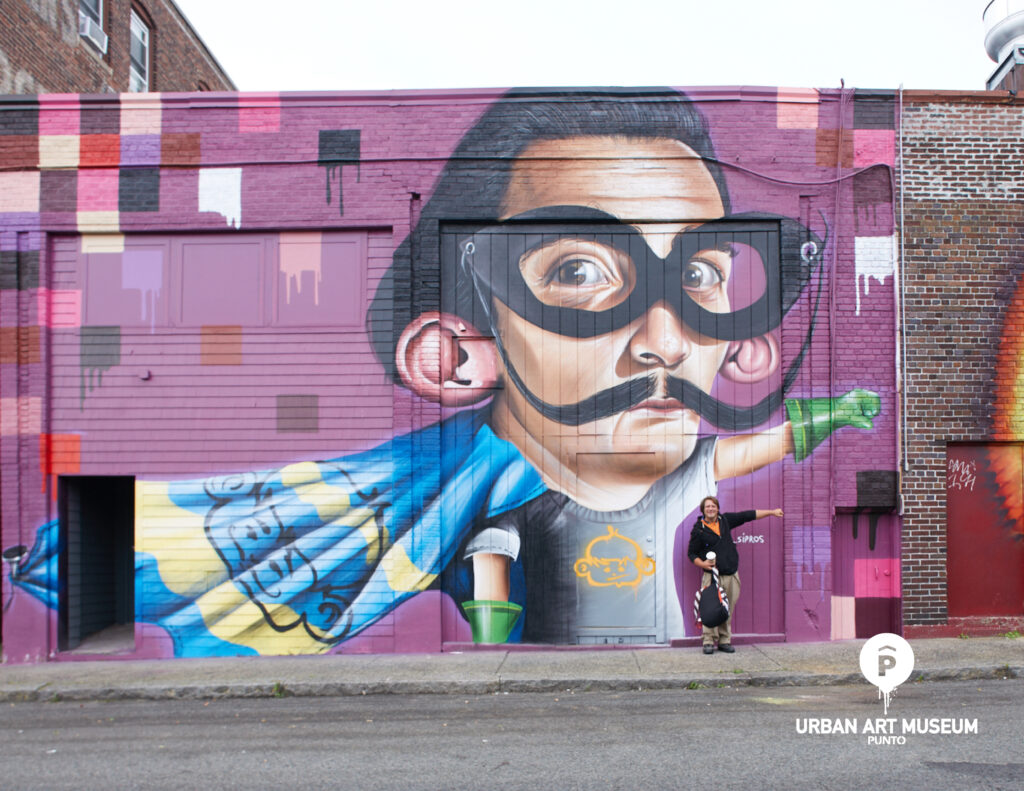
Before PUAM came into existence, the Point was geographically, socially, culturally, and economically isolated from the rest of Salem. The museum was key to increasing pride of place and reducing outsiders’ negative view of the Point neighborhood—representing a deliberate move to use art to counter racism and prejudice. Now, some of the murals are visible from downtown Salem and the neighborhood has indoor and outdoor public space for special events, many of which have wide appeal to the greater area. The annual Fiesta en la Calle, with Dominican music, food, and performances highlighting the heritage of the resident majority, has attracted up to 1,000 people from 35 local groups. As an open-air experience, it is impossible to track the actual number of total visitors to PUAM’s murals. Yet positive media coverage and enthusiastic tourist interest have been robust. According to former Salem mayor and current Massachusetts lieutenant governor Kimberley Driscoll, “What El Punto [PUAM] did for that neighborhood was to open it up for people to stop looking down on it. They perceived it in a different light.”
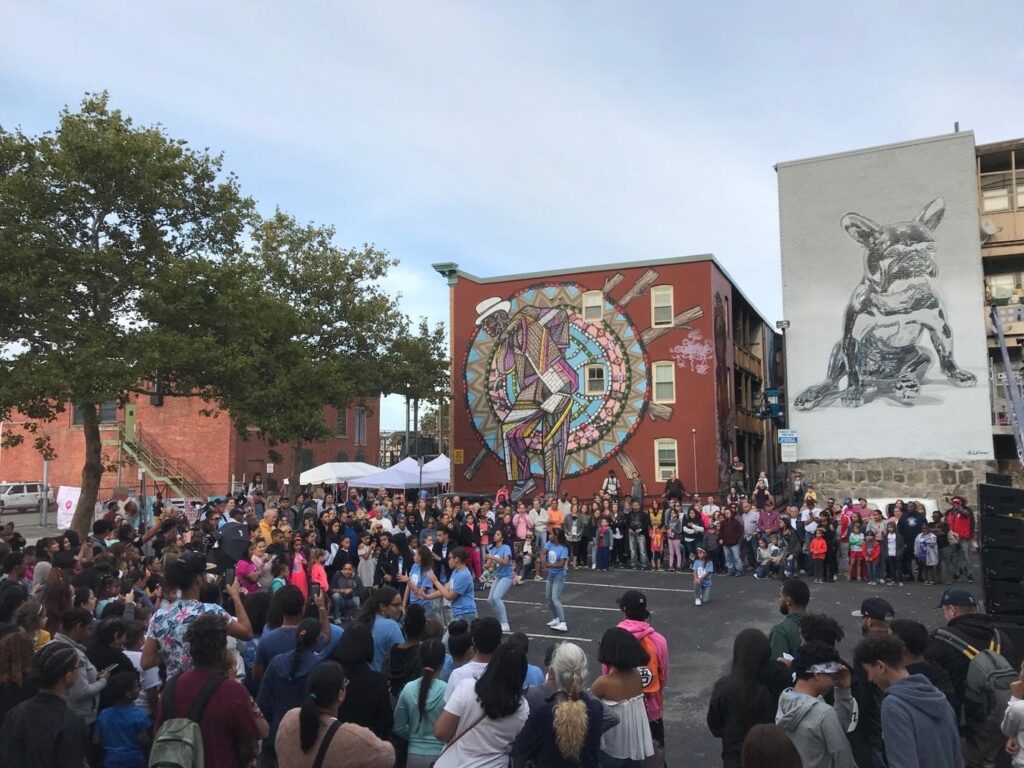
Project Profile
Over the years, the NSCDC developments in the Point neighborhood have included a diversity of projects. While predominantly affordable rental units in multifamily buildings, the projects range from rehabilitation to new construction with some mixed-use developments, as well as housing for specific ages, incomes, or both.
Affordable Housing Capital Invested during Past 15 Years
Palmer Cove/Salem Harbor Developers (2008–2009)
- $9 million investment
- All affordable units
- New construction
- 15 townhouse units
- Six duplexes with two-bedroom and three-bedroom units
- One triplex with three two-bedroom units
Salem Point II (2013–2014)
- $19 million investment
- All affordable units
- Rehabilitation of existing portfolio
- Historic tax credit rehabilitation
- 77 units in 11 building
Congress Street Residences (2014–2017)
- $26 million investment
- All affordable units
- 64 units in eight scattered-site buildings, including properties at 105 Congress Street and 40 Ward Street
- One commercial space, which houses Espacio community space
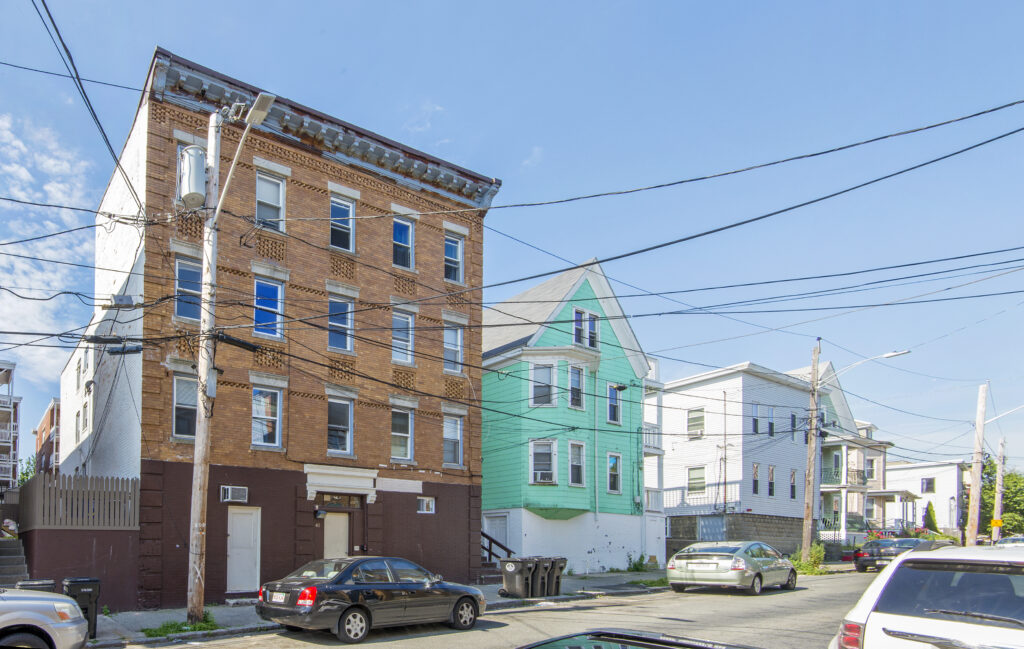
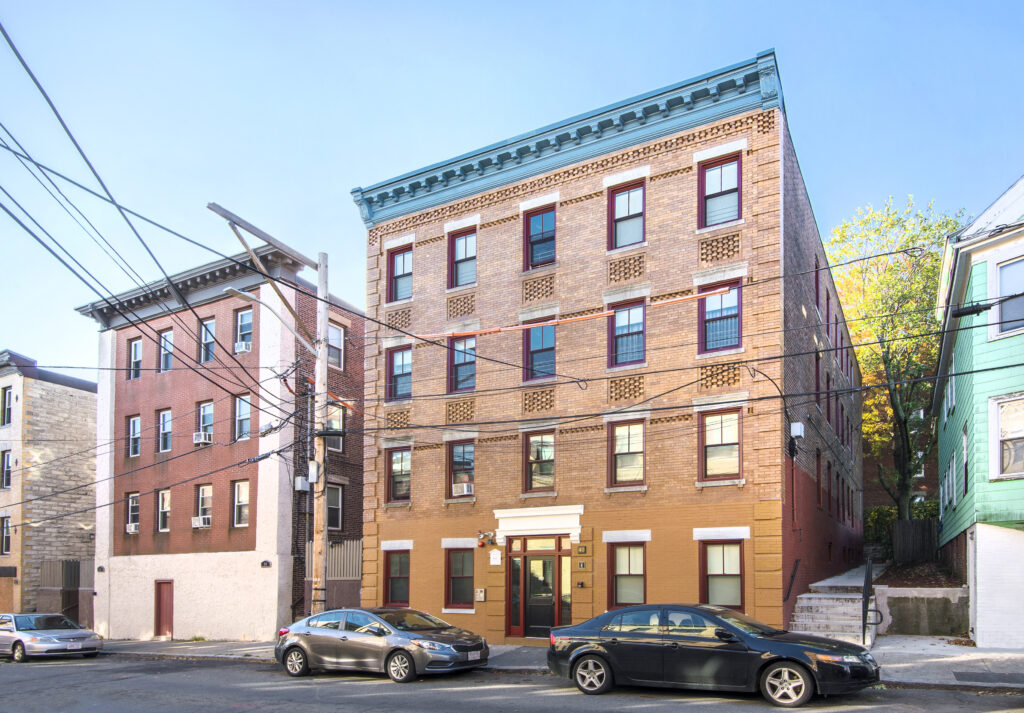
Harbor and Lafayette Homes (2015–2019)
- $11 million investment
- 26 affordable units plus one live-in unit for resident manager
- Rehabilitation
104 Lafayette Street
- 10 studio and one-bedroom units
- Special services from the state Department of Mental Health
15 Harbor Street
- 16 studio units for youth aging out of foster care, plus one live-in unit for resident manager
Under Construction
The Lighthouses (2014–2023)
- $28 million investment
- Estimated completion June 2023
- New construction of 46 apartments in two buildings
- All affordable units
- Includes two program spaces: Salem Food Pantry (opened May 2023) and PUAM’s first art gallery (opening winter 2024)
34 Peabody
- 25 units: one, two, and three bedrooms
- Art gallery
- Parking garage
47 Leavitt
- 21 units: studios, one and two bedrooms
- Parking garage
New Point Acquisitions (estimated completion: 4Q 2023/1Q 2024)
- $16 million investment
- All affordable units, with a preference for families who have experienced homelessness
- Historic tax credit rehabilitation of masonry buildings
- 18 units in three buildings
Funded and Closing on Construction 2023
Lafayette Housing II (projected construction start: fall 2023)
- $21 million investment
- All affordable units
- Historic tax credit rehabilitation of existing portfolio
- Three- and four-story brick buildings, with some townhouses
- 61 units: one to five bedrooms in 11 scattered-site buildings
- Commercial space that includes the Punto Urban Art Museum headquarters with gallery, workspace, and classroom
Permitted (estimated start 2024)
El Centro
- $85 million investment
- Two-phase mixed-use project
- Partnership between NSCDC and North Shore Community Health, a regional community health provider based in the Point neighborhood
Residences at El Centro
- All affordable units
- New construction
- Senior housing
- 47 units: studios and 1-bedroom
El Centro/La Clinica
- New construction
- 35,000-square-foot community health center
- Three art galleries
- Bank
- NSCDC property management offices
Financing
The NSCDC has acquired 30 buildings since 2014. Acquisition and predevelopment funding, which totaled $15.7 million through 2022, came primarily from nonprofit lender Boston Community Capital (now BlueHub), a CDFI focusing on affordable housing and economic development projects. Project financing also came from federal low-income housing tax credits, green retrofitting grants, and a variety of bond funds from state and local sources. State and federal historic rehabilitation tax credits were another important resource to finance building renovations, made possible by the National Historic District designation.
Total cost of the NSCDC building renovations through 2022 was $60.3 million, with approximately $43 million for the hard construction costs and $17.3 million for architecture and other soft costs. Equity capital was $32.6 million from state and federal low-income housing tax credits as well as state and federal historic tax credits made possible by the National Historic District designation.
Debt was about $28.2 million from a wide range of sources that included regional lenders such as Eastern Bank and Beverly Bank, the Boston office of the Local Initiative Support Corporation (LISC), Massachusetts Housing Partnership, Community Economic Development Assistance Corporation (CEDAC), Federal Home Loan Bank of Boston, state Community Preservation Act funds, Community Development Block Grant and HOME Investment Partnership funds, and tax-exempt bonds. Additional city funding came from sources such as the Affordable Housing Trust, green retrofitting grants, and a variety of bond financing. Most of the remaining $15 million in financing was public and other capital sources. Lining up the remaining capital took about two to four years for each project.
Sources included forgivable loans, where repayment was not required if the development complied with applicable criteria, such as dedicated units set aside for hearing- and visually impaired individuals, homeless, and other requirements.
Eligible income levels support a range from very low-income to moderate-income households. About 25 percent of the buildings are set aside for an income level of 30 percent of area median income (AMI), with another 25 percent for residents with 50 percent of AMI, and most of the remaining for those with 60 percent of AMI. All the residential subsidies are for rental housing, and some of the financing required deed restrictions to preserve long-term affordability. Deed-restricted time periods range from 30 years of affordability to permanent affordability, depending on the conditions of the source of funding.
Spending included $1.25 million to create the art, outdoor spaces, and resources that serve the community, such as the Espacio community space for $400,000, small business incubator for $300,000, capital improvements at $350,000, and PUAM mural artist fees for $200,000. Sources included matching grants from Mass Development, the city of Salem, Enterprise Community Partners, and other private fundraising sources.
Community Building
The NSCDC’s approach to neighborhood revitalization goes beyond real estate development to embrace programs and projects that invest in community building—such as the Punto Urban Art Museum. In addition the following projects have been implemented as part of the revitalization of the Point:
- The renovation of all four neighborhood parks. The redesign of Palmer Cove Park, a large public park on the ocean, will add community gardens, flood zone improvements, and new art sculptures as an extension of PUAM. Completion is expected in 2024.
- The creation of Espacio, a 2,000-square-foot community space.
- The opening of Salem Pantry, a food pantry in the neighborhood.
- The development of a new business incubator for minority-owned businesses that provides assistance in marketing, branding, merchandising, and other skills.
- The establishment of a small business engagement program to support residents and business owners with technical assistance and loan or grant applications
- The creation of a youth development workshop with programs to develop job skills and other important assets.
- Award of a $3.5 million grant from the city of Salem to upgrade sidewalks, crosswalks, and traffic-calming features in the Point neighborhood.
- Ongoing community-based advocacy efforts through the NSCDC to serve the neighborhood, which have helped secure public support for small businesses, added more trash receptacles and additional trash pickups, increased school support, and enhanced community policing.
Observations and Lessons Learned
The NSCDC and the Action Plan centered goals on neighborhood revitalization that would nurture the Point’s unique character and create opportunities for low-income residents to thrive—and stay in the community.
Make a Conscious Commitment to Community Stability
Investing in real estate to revitalize an underserved neighborhood can often raise property values—and bring risks of displacement for longtime residents. The NSCDC dedicated its efforts not only to building affordable housing, but also to working closely with the community through civic engagement, economic development, advocacy, and resources for families to become self-sufficient. While the properties owned by the NSCDC have long-term affordability terms in place, the gentrification risks remain, as a strong real estate market poses development pressures and could reduce the levels of naturally occurring affordable housing.
Develop Community Resilience
The NSCDC first focused on “inner work”: building up the Point neighborhood and its longtime residents. The organization strategically purchased distressed property at highly visible spots. Prioritizing residents of the Point meant the delivery of hundreds of units of affordable housing and resident services, as well as community programming to support workforce development, financial literacy, and small business technical assistance.
Engage Surrounding Communities
With the renewal of the Point neighborhood firmly established, the NSCDC turned to “outer work”: initiatives designed to also engage surrounding communities—such as the Punto Urban Art Museum. Yet the outdoor museum is more than art on display. Valecillos noted, PUAM “is an initiative that uses art to create dialogue. On the one hand, the art invites ‘outsiders’ into segregated neighborhoods and thus renders social barriers permeable. It can spark dialogue among people or it may even help the visitor understand the role they unconsciously play in the segregation and stigmatization of the community they are now moving.”
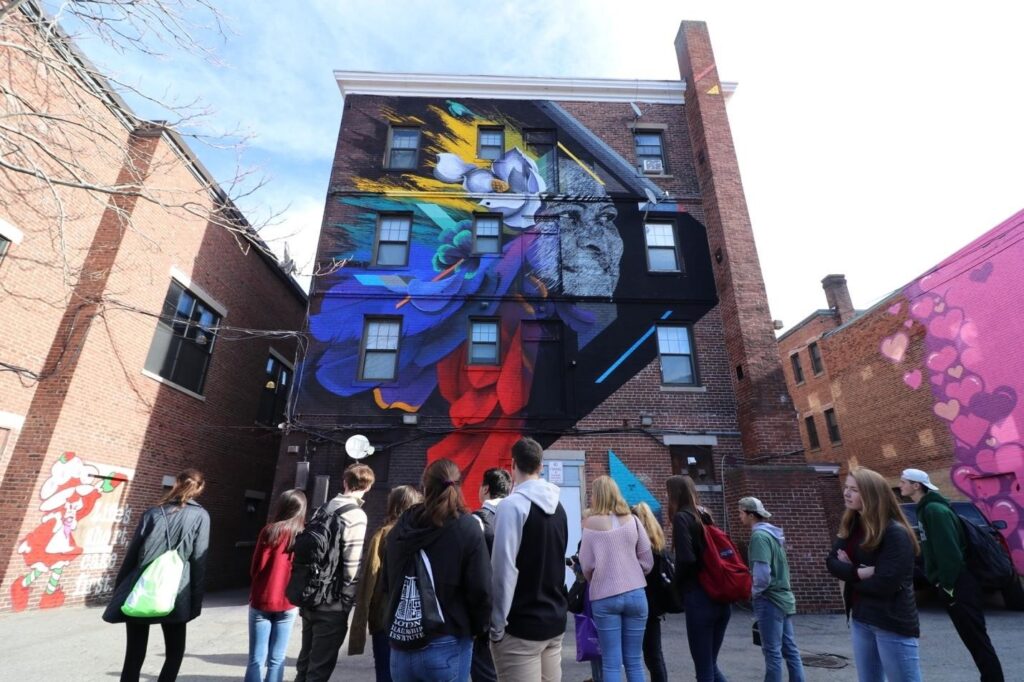
Deploy the Arts to Serve Community Revitalization
The NSCDC used art and design in service of community revitalization, promoting pride among residents while inviting visitors to take part in the community. Anecdotally, the arts focus supports local education and training programs, which in turn spurs social mobility. The Point’s murals and community festivals showcase the strong cultural heritage of the various community residents. The fact that Salem already had a strong tourist economy allowed PUAM to leverage investments from city, state, and philanthropic donors.
The Massachusetts Office of Travel and Tourism awarded the NSCDC a Travel and Tourism Recovery grant to market not only PUAM but also the small businesses within the Point. The effects of world-renowned art in the Point have had an impact beyond just the neighborhood: PUAM helped spur Salem’s investment in public space and placemaking elsewhere in the city.
Elevate Historic Preservation
In Salem, history is a big part of the economy, and it is the second most visited city in Massachusetts after Boston. Point residents have staffed the local tourism industry for decades. Yet the Point was not a place that was acknowledged as a part of local history.
The NSCDC became aware of historic tax credits when planning its first redevelopment effort in the neighborhood. To be eligible, the neighborhood would need to be listed on the National Register of Historic Places as a National Historic District.
A collaborative effort with the NSCDC, residents of the Point, the Salem Historic Commission, and the Massachusetts Historical Commission supported the nomination for the Point to be designated as a National Historic District. In 2014, the National Park Service approved the nomination—the same year that the NSCDC’s first major rehabilitation project in the neighborhood started. The NSCDC went on to successfully leverage state and federal historic tax credits, as well as grants raised through the state Community Preservation Act Trust Fund, to acquire and rehabilitate many projects in the Point neighborhood.
The Point’s listing on the National Register of Historic Places, the restoration of many of its early-20th-century masonry buildings with affordable housing, and awards for preservation efforts have been an important source of pride for the community. A small but meaningful addition through a New England preservation organization has been the mounting of historic marker plaques in French, Spanish, and English on the first 20 buildings. The multilingual plaques represent the Point’s long history as home to French Canadian immigrants as well as more recent Latino residents, sending a message that this is a special place.
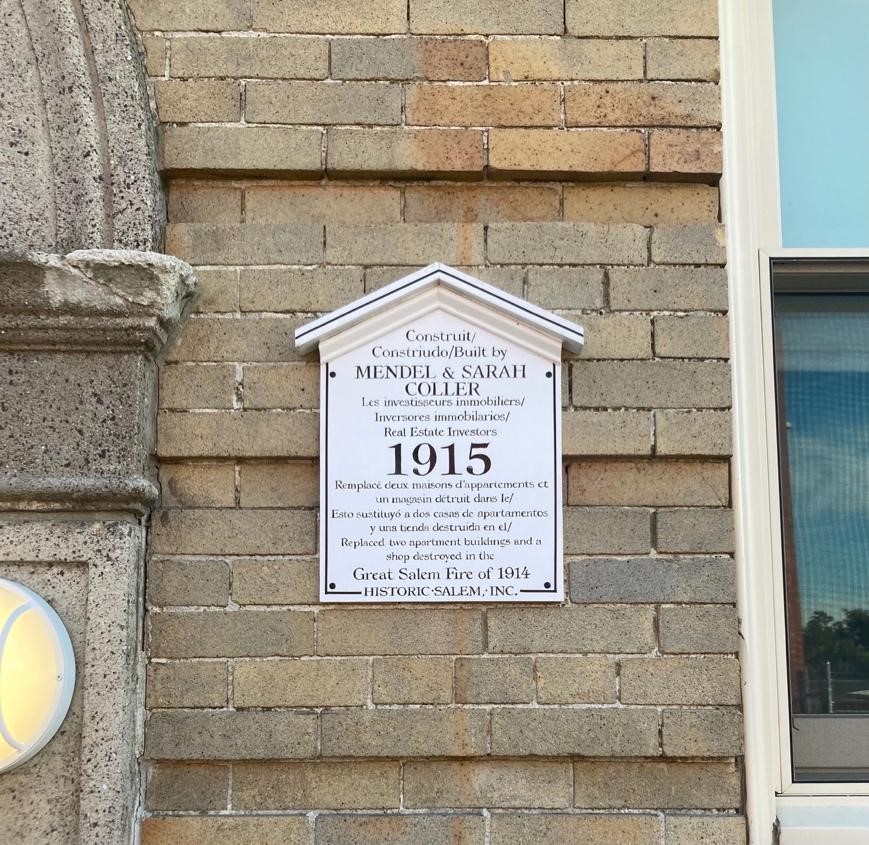
Replicate Successful Models
The Point has become a template for the work that the NSCDC does throughout the region. In 2021, the NSCDC opened Harbor Village, a new mixed-use affordable housing development in downtown Gloucester (17 miles northeast of Salem). While small scale, Harbor Village houses 30 families, displays two exterior murals and two interior murals visible from the street, and includes a small business incubator retail space. One of the murals was a part of the Gloucester 400 celebration, when over 500 Gloucester residents participated in the decision-making process to select the mural. The artist selected grew up in West Gloucester and the mural was their first large-scale endeavor.
Pursue Continued Advocacy and Dialogue
Residents need to have an ongoing voice in decision-making; in this case, channels such as the Point Neighborhood Association provide that opportunity. Northcutt observed that a decade of investment cannot make up for the legacy of disinvestment—but maintaining an ongoing relationship between the city and the neighborhood is important and over time has yielded results. The Point has attracted investments of over $89 million in development costs and $1.4 million for infrastructure. As mayor of Salem, Massachusetts lieutenant governor Kimberley Driscoll took the city’s responsibility to invest in the Point very seriously. Now a part of Governor Maura Healey’s administration, Driscoll has been a very effective advocate for helping with housing development funding at the state level.
Project Information
Visitors/service area
| People served within a half mile | 160,000 |
| Visitors since opening | 20,000+ |
| Visitors during the most recent full calendar year | 5,000 |
Development timeline
| Planning started | August 2012 |
Land use plan
| Buildings | 26 |
Site Area (Acres)
| Open space/landscaping | 20.1 |
| Buildings | 2.79 |
| Streets/surface parking | 0.02 |
| Other | 0.02 |
| Total | 22.93 |
Gross Building Area (GBA)
| Use | Building area (sq ft) |
| Office | 1,400 |
| Retail | — |
| Parking | 18,500 |
| Residential | 285,400 |
| Total GBA | 305,300 |
Office Information
| Office net rentable area (NRA) (sq ft) | 1,000 |
| Average rents (per square foot per year) | $15 |
Development Cost Information
| SITE ACQUISITION COST |
$15,713,766 |
| HARD COSTS | |
| Direct construction | $40,017,219 |
| Contingency | $2,410,607 |
| Mural installations | $500,000 |
| TOTAL HARD COSTS |
$42,927,826 |
| SOFT COSTS |
|
| Architecture and engineering | $3,004,914 |
| Title | $261,872 |
| Legal | $786,549 |
| Relocation | $651,383 |
| Loan interest | $1,304,771 |
| Other soft costs | $11,592,753 |
| TOTAL SOFT COSTS | $17,302,242 |
| TOTAL DEVELOPMENT COST | $75,943,833 |
| Hard development costs per sq ft | $131 |
| Total development costs per sq ft | $249 |
Financing Sources
Debt capital sources
| Acquisition and predevelopment
(Boston Community Capital, now Bluehub) |
$15,700,000 |
| Permanent debt
(Eastern Bank, Beverly Bank, Massachusetts Housing Partnership, Local Initiative Support Corporation (LISC) – Boston office) |
$20,342,426 |
| Other
(state LIHTC, Federal Home Loan Bank, State Historic Tax Credits, sponsor loan, Brownfield, Passive House, Salem Community Preservation Act funds, HUD HOME Investment Partnerships Program, seller loan, lien) |
$7,941,034 |
| Total debt capital | $43,983,460 |
Equity capital sources
| State and/or federal 4% LIHTC | $12,732,236 |
| Federal 9% LIHTC | $9,941,000 |
| State and federal historic tax credits | $9,329,621 |
| Total equity capital | $32,002,857 |
Public/other capital sources
| State and local subsidies
(Brownfield, North Shore HOME, HUD HOME Investment Partnerships Program, Housing Industry Foundation (HIF), Housing Stabilization Funds (HSF), Affordable Housing Trust Funds (AHTF), Commercial Area Transit Node Housing Program (CATNHP), National Housing Trust Fund (NHTF) |
$14,165,401 |
| Other
(solar weatherization rebates, deferred developer fee, existing rollover subsidies) |
$692,120 |
| Grants and donations for PUAM artist fees/mural installation
(Enterprise Community Partners, Essex County Community Foundation, Barr Foundation, Salem Cultural Council, city of Salem, and donations from individuals) |
$225,000 |
| Total public/other capital | $15,057,521 |
Developer
North Shore Community Development Coalition
96 Lafayette St., Second Floor
Salem, Massachusett
[email protected]
northshorecdc.org
Architects
Davis Square Architects
Somerville, Massachusetts
davissquarearchitects.com
ICON Architects
Boston, Massachusetts
iconarch.com
Park Designer
Crowley Cottrell
Boston, Massachusetts
crowleycottrell.com
Interviewees
- Darrell Aldrich, Architect, Davis Square Architects Inc.
- Lucy Corchado, President of the Punto Neighborhood Association
- Kim Driscoll, Lieutenant Governor, Massachusetts, and former mayor, City of Salem, Massachusetts
- Shantel Alix Fernandez, Punto Neighborhood Resident, Community Engagement Staff, North Shore CDC
- Kate Fox, Executive Director, Destination Salem, Tourism Agency, City of Salem
- Ashley Ganem, Senior Communications + Events Manager, North Shore CDC
- Mickey Northcutt, Chief Executive Officer, North Shore CDC, cofounder of PUAM
- David Valecillos, former director of design, North Shore CDC, cofounder of PUAM
Credits
Deborah Myerson
Author, Myerson Consulting LLC
Katie Anderson
Author, Pacifica Creative LLC
Gretchen Sweeney
Vice President, University Programs and Awards
James A. Mulligan
Senior Editor
Laura Glassman, Publications Professionals LLC
Manuscript Editor
Brandon Weil
Art Director/Graphic Design
Format
Full
City
Salem
State/Province
Massachusetts
Country
USA
Metro Area
Boston
Project Type
District/Corridor/Community
Location Type
Other Central City
Land Uses
Affordable Housing
Community Center
Health care facility
Housing
Multifamily Rental Housing
Park
Parking
Public Open Space
Recreation
Streets
Transitional Housing
Keywords
Affordable housing
Community development
Historic tax credits
National historic district
Neighborhood revitalization
Placemaking
Site Size
195
acres
acres
hectares
Date Started
2012
Date Opened
2008

